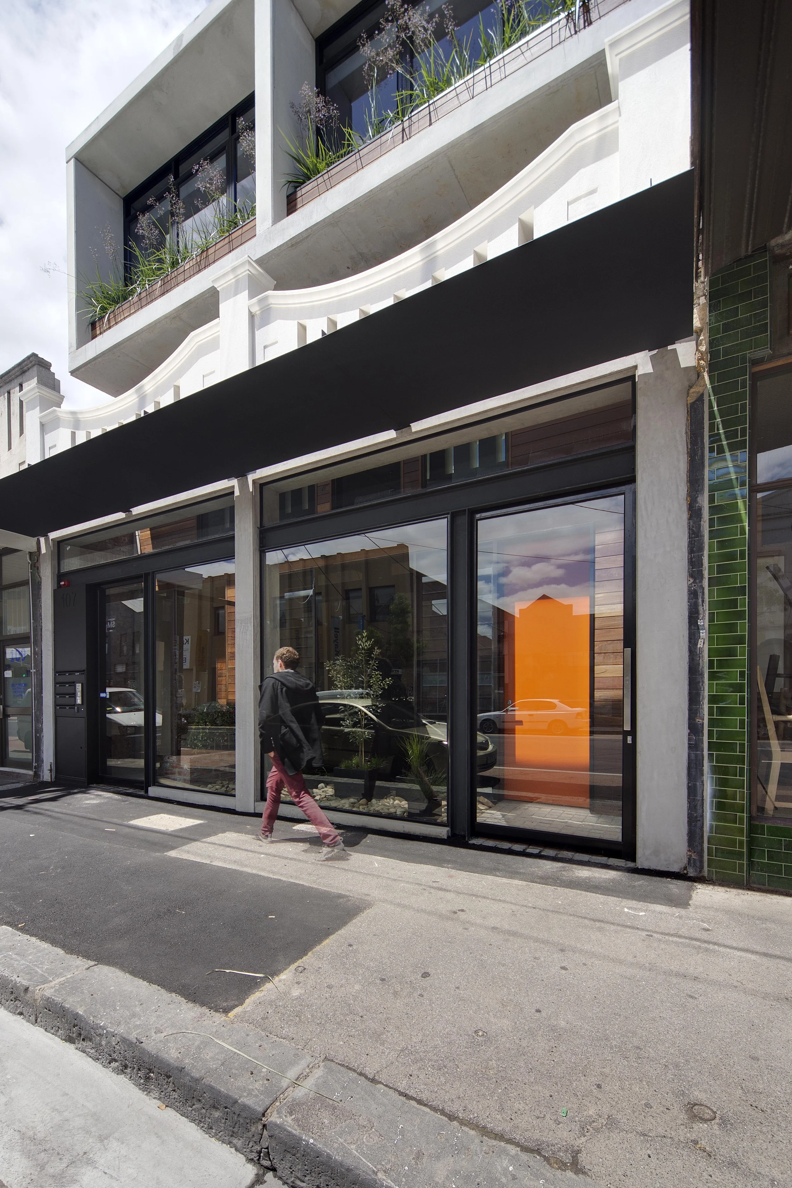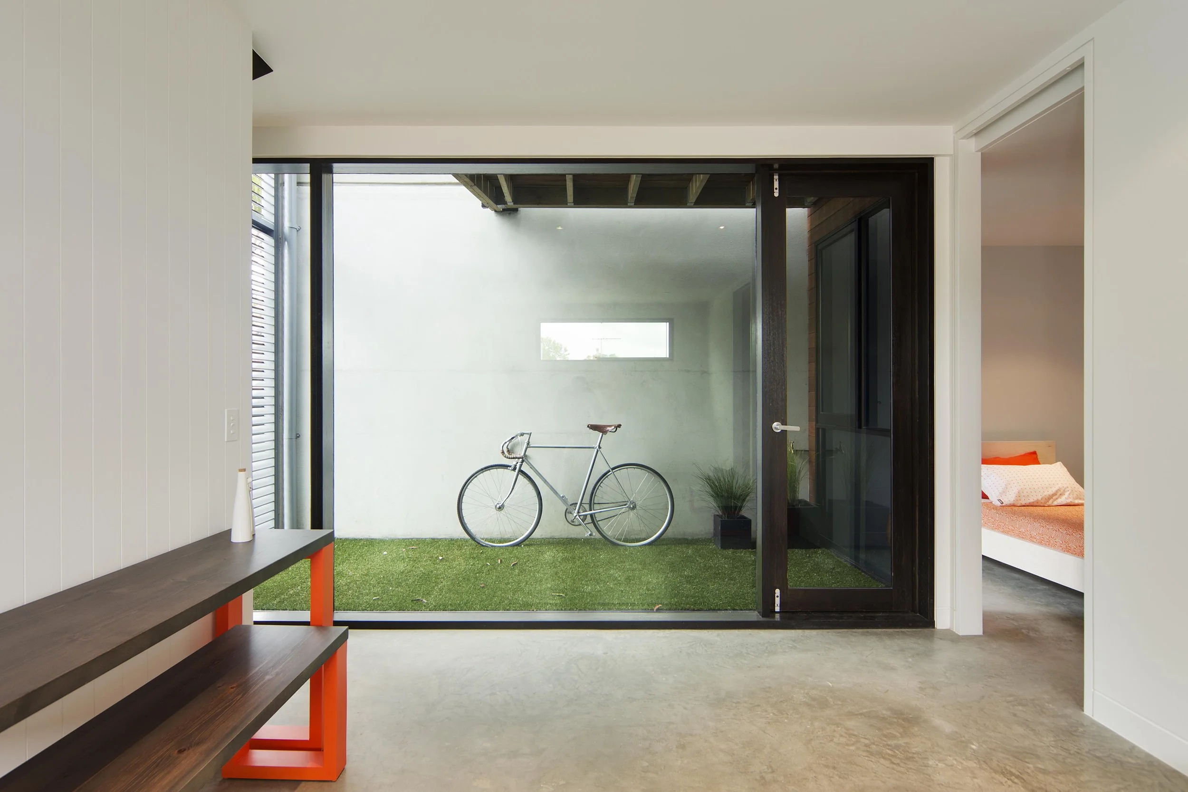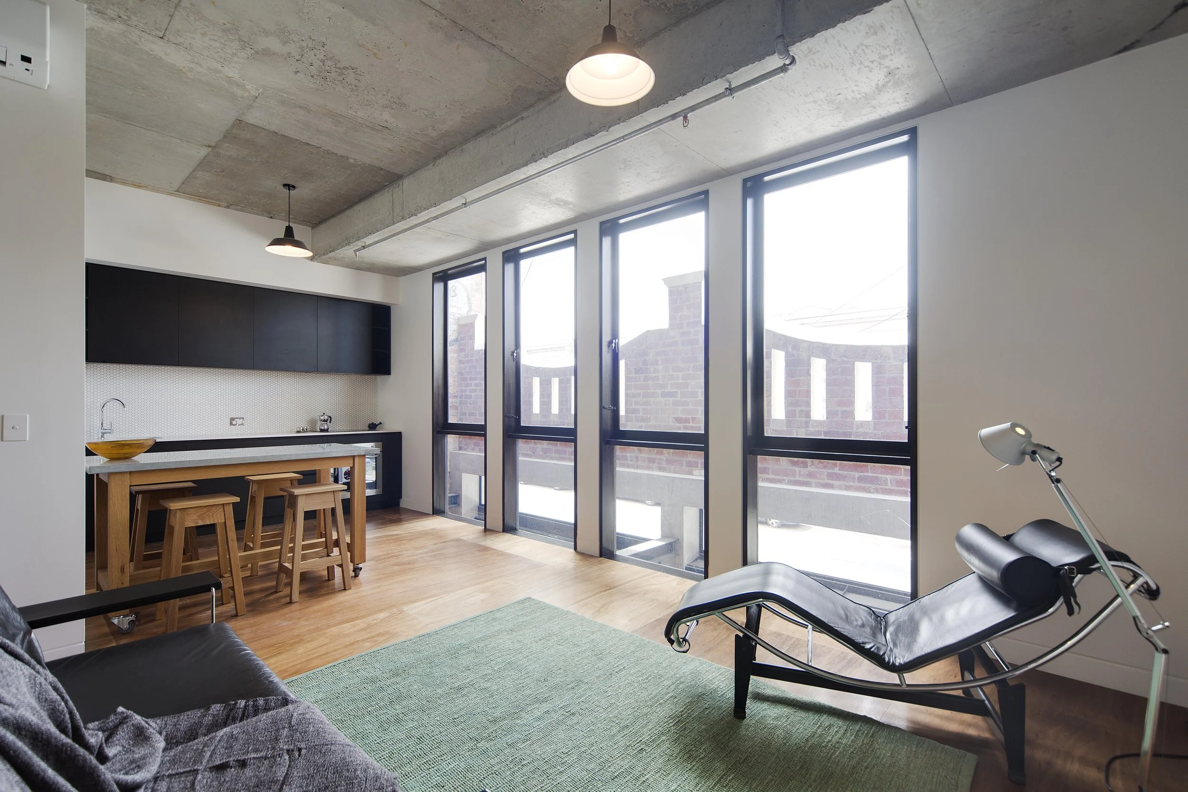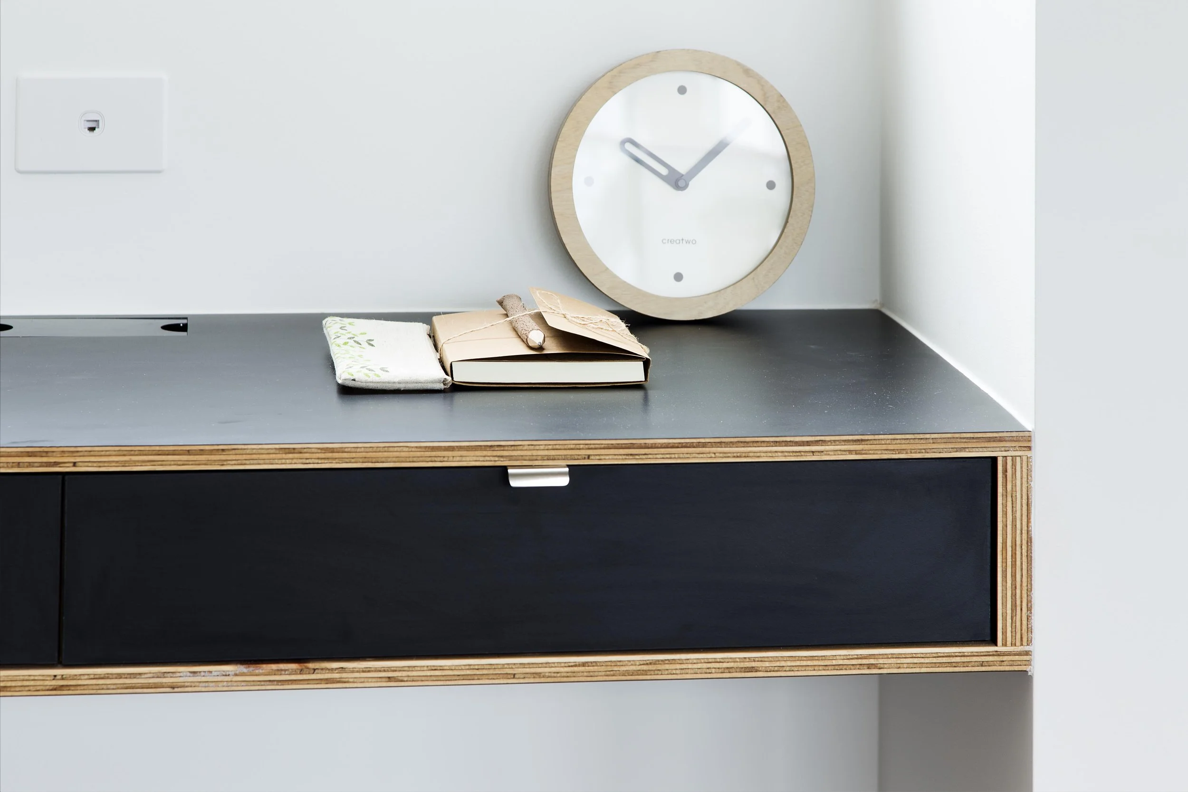Collingwood Apartments
105-107 Johnson Street, Collingwood
Construction Completed in 2014
Contractor: Ducon
Structural Engineer: BDD Engineering
Services Engineer: O’Neill Group
Photography: Benjamin Hosking
A mixed use multi unit development comprising apartments, townhouses and a ground floor office.
Our design response includes the use of light colours sympathetic to the white and cream colours of the adjacent period facades on Johnston Street.
A feature parapet brick wall forms part of the main street facade, repurposed from the original building fabric. A canopy floats effortlessly over Johnston street, designed with discrete and minimal connections to the facade. A garden area behind the glazed facade provides a green interface between the street and the ground floor office.
Side and rear building walls are broken up with different materials and finishes, designed to reduce the building bulk and respectfully interact with its surrounding environment.










